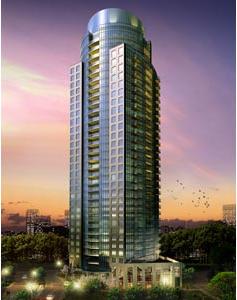CENTURY 21 Elite Estates Ltd. • 405 Britannia Road East, #101, Mississauga, ON L4Z 3E6
. Direct : (416)566 1102 • Phone (905)502 5800 • Fax (905)502 1800 • Email : NadeemRealty@Gmail.com .
© 2006 Century 21 Real Estate Corporation. CENTURY 21® is a registered trademark licensed to Century 21 Real Estate Corporation. Equal Housing Opportunity. Each Office is Independently Owned and Operated.







